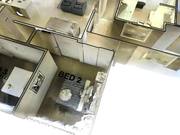SPACESCAN - Plan Cutting & Presentation Evolution
spacescan.com.au
jamie@spacescan.com.au
SPACESCAN provides new visualisation tools for any types of space, turning 2D drafting drawings into full colour real 3D models with any type of information inputs as desired. These new techniques help people get the feeling of an existing space without needing to be on site, from anywhere in the world which will improve consumer decisions, and sellers' power to capture the imagination. New alterations and renovation designs may also come from these models as to really preview what will be eventually built in real life.
SPACESCAN is a unique service that offers fully immersive 3D walkthrough environments of real existing spaces. We provide accurate documentation for any kind of interior space by utilising cutting edge technology. Whether it be residential homes for sale or in construction phases, restaurants, museums, art galleries, retail outlets and almost anything you can think of SPACESCAN can capture it exactly the way it looks and most importantly how it feels.
The end result is a portal much like a youtube video player where you may walk through your world online at anytime you want. You may share your scanned world with anyone you want with a simple URL link. SpaceScan also provides you with a fully editable model file that can be used in most 3D software programs (Google SketchUp, AutoCAD, 3DS MAX etc.) on Mac or Windows platforms. This is a great way to visualise and edit your space to see your vision through in the most real way possible.

